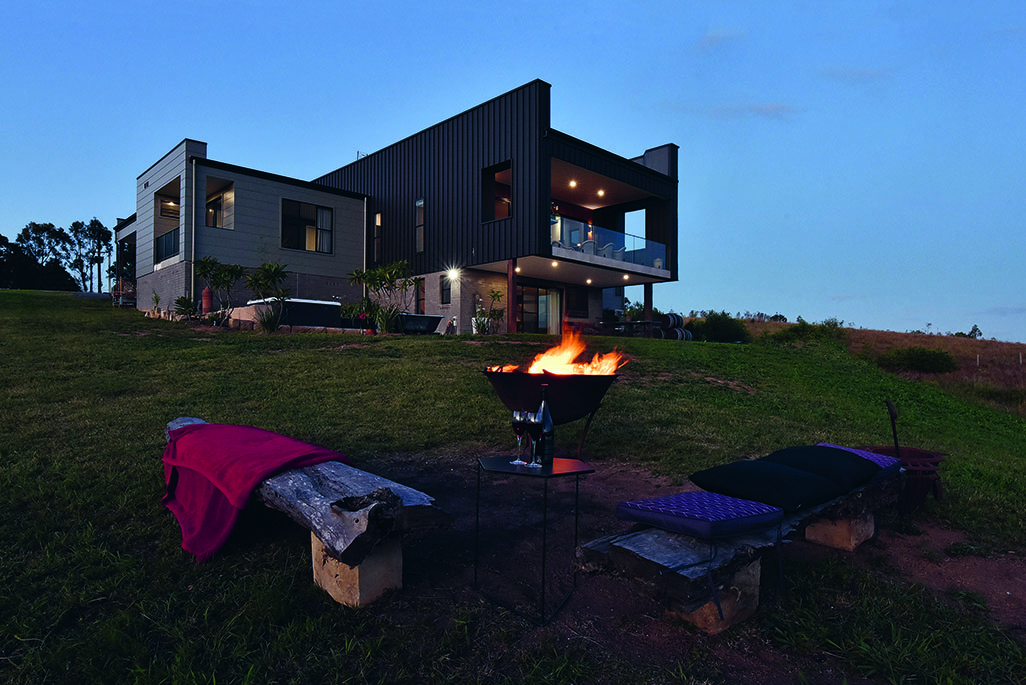
Dancing wrens and soaring eagles
After selling their home and their wine business, Paul and Kate were looking for a new home in a peaceful setting, a place to share good times with family and friends with enough space for their eclectic collection of artworks and antique furniture.
It was a matter of being in the right place at the right time,” Paul shared. “At just over three acres, with spectacular views of the Hunter River and a beautiful, rich soil, this block of land outside of Elderslie was exactly what we wanted. “It would be a project to keep us occupied and fit without being a burden.
“Our previous home in Pokolbin was built from recycled stone, it had lead light windows and plenty of rustic elements.This time around, we wanted a complete contrast and an opportunity to utilise modern and efficient building materials. “We were keen to have the great views that the hilltop location offered, without the build being too imposing.”
Steep gullies to the east and west, and the Hunter River itself dictated the actual position of the house on the property – quite naturally. It has been built into the hillside slope and can’t be seen from the nearby road. “We wanted to incorporate the views we have from every aspect, particularly to the south and west,” Paul explained.
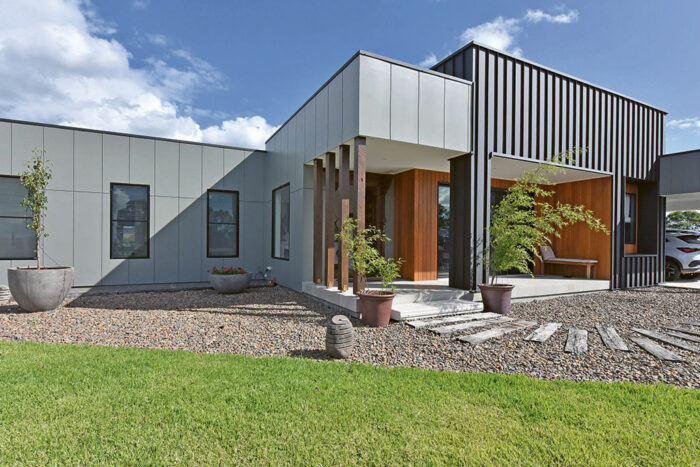
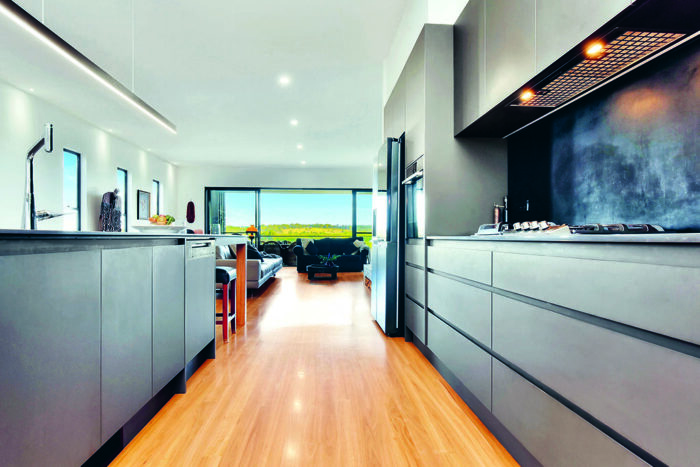
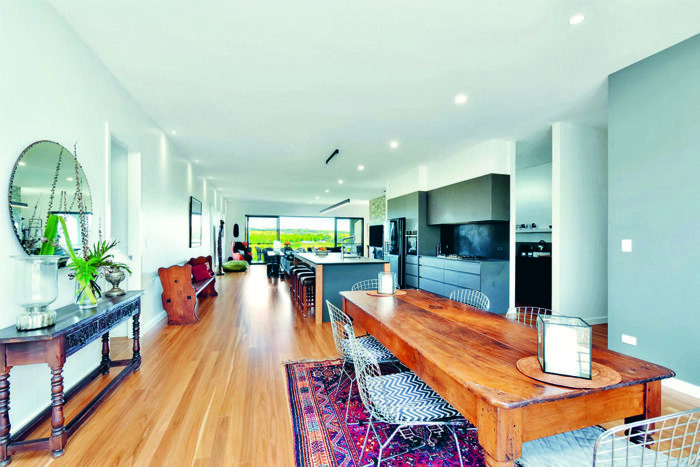
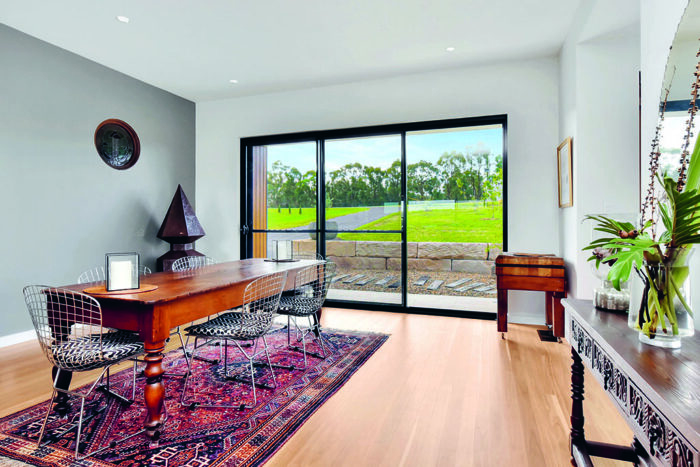
“That created a problem as it went against passive solar design ideology and it was important for us to be as environmentally conscious as possible.” It was a conundrum that proved difficult to resolve.
Building the initial, architectural design concept would have smashed their budget and pivoting to a pre-fabricated home would have prevented the couple from incorporating the custom features that were close to their hearts.
As is often the case with life’s trickiest problems, a chance encounter that turned into a long lunch, along with a few glasses of wine, helped them cut through this particular gordian knot. “After a memorable lunch with Steve Murray, the owner of Yarrum Designer Homes, we agreed to have them work up a proper, finished plan from our concept design.”
Steve explained, “Paul and Kate worked with our in-house architect to modify the concept plan to reduce costs, to make the build more energy efficient and to allow them to include the bespoke details they wanted.
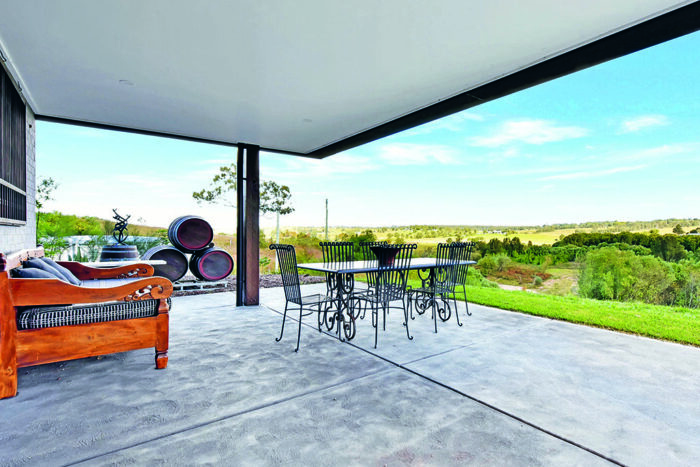
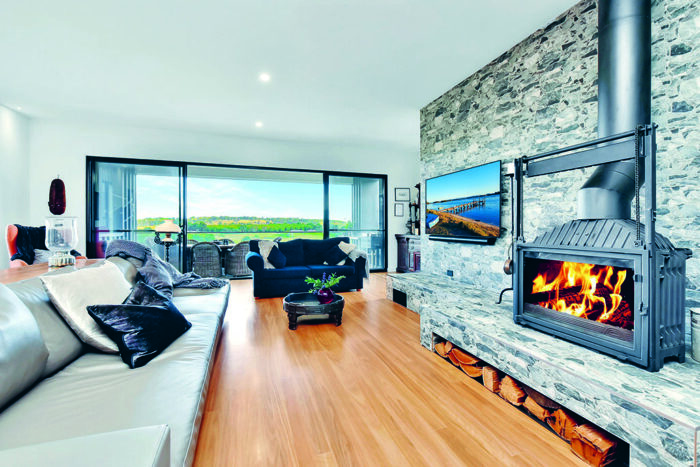
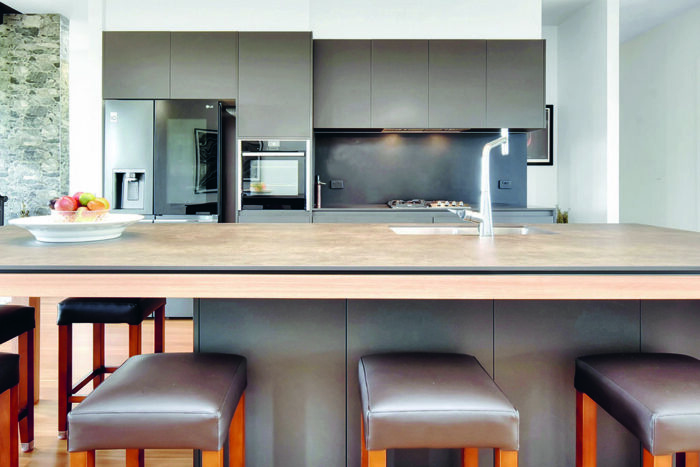
| The Experts Yarrum Designer Homes built this dream home to the highest standards. yarrumdesignerhomes.com.au, (02) 4938 1345 Hunter Frame & Truss manufactured and supplied all frames and trusses. hunterframe.com.au, (02) 4088 7231 |
Read more about this stunning home in our Summer Edition of Hunter & Coastal Lifestyle Magazine or subscribe here.
Story by Cornelia Schulze, photography by Chris Gargan.

