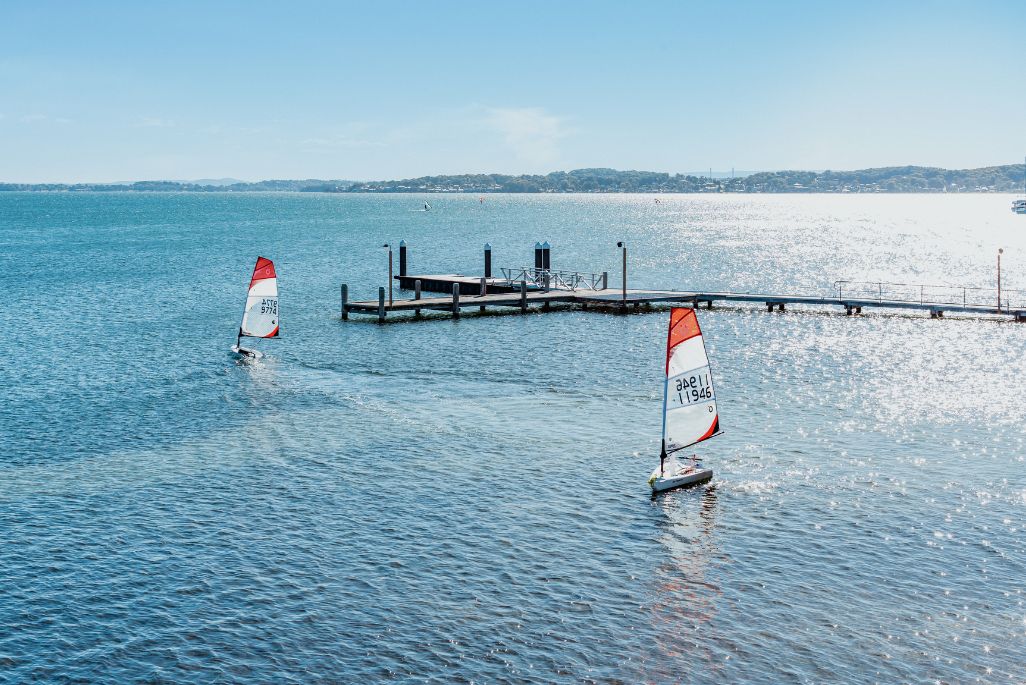
Lake superior
Creating a private sanctuary with breathtaking views was the aim for this idyllic waterfront home.
Set on the edge of Lake Macquarie’s blue expanse in Belmont, the three-bedroom, three-bathroom residence is a long-held dream realised for owners Peter and Di McLeod. The couple boughtthe property in 2002, with the view to renovate the existing dwelling on the site once their children had grown up.
By 2016, they were ready to begin the process and engaged Jay Ukalovic of Ukalovic Design to spearhead the project. Together, they planned a spacious home that drank in as much of the extensive south-facing lake views as possible, while also adding a secluded pool and terrace to the north so the owners could look over water and have space for alfresco relaxation in all weather conditions.
Plans were drawn up and approved, but before the construction phase began, the existing structure was deemed too unstable to renovate. Instead of going back to the drawing board, Peter and Di were so enamoured with the design that they chose to demolish and rebuild using the original concept.
“It was pretty much exactly the same design, but a new home,” Jay says. “It was always about the view and access to outdoor space. That was the benefit of having the existing footprint (of the previous home), the deck space was originally living space, we just pulled the wall back and made it deck.”
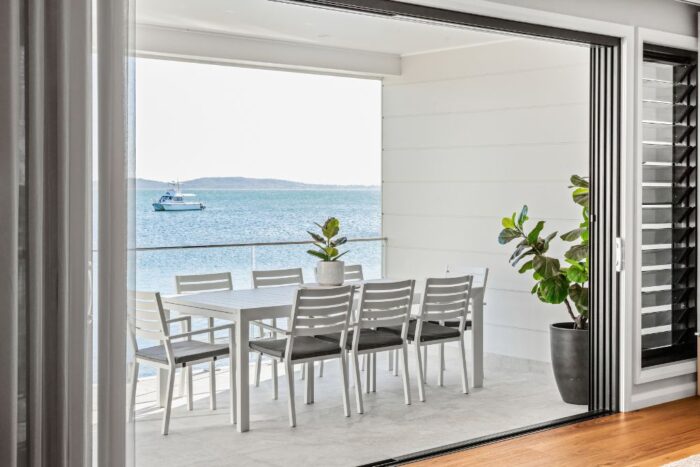
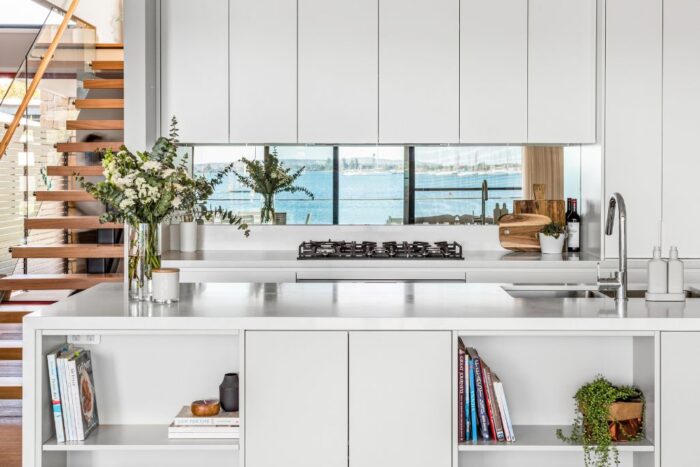
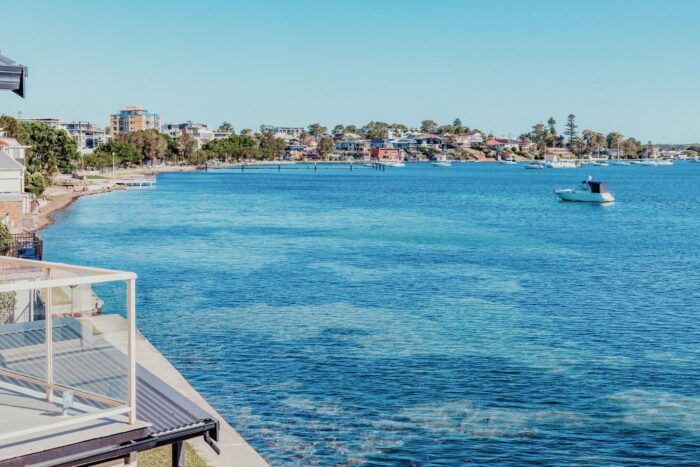
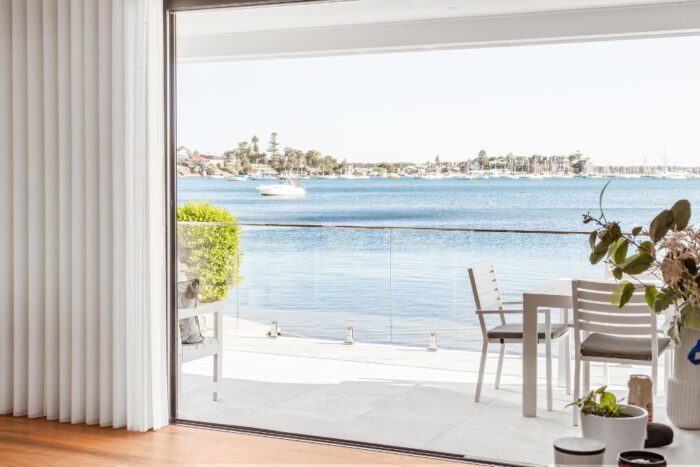
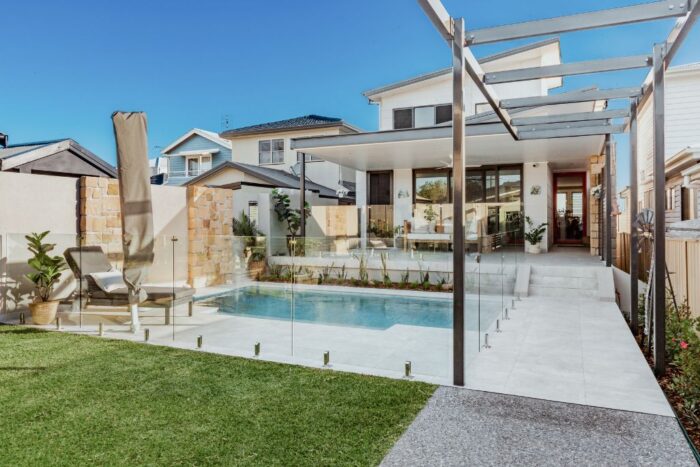
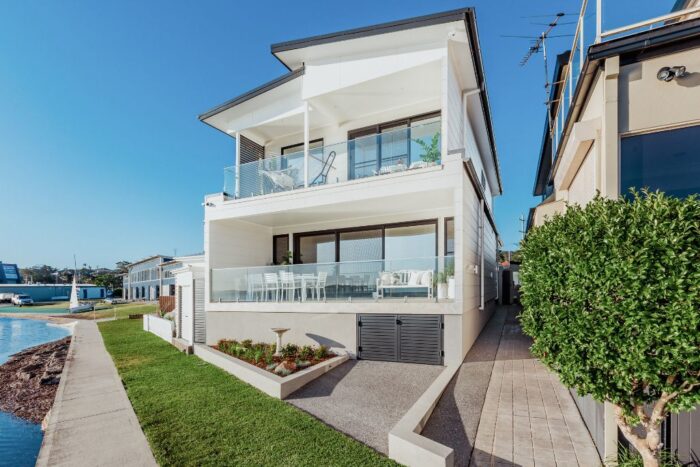
The spectacular lake views can be taken in from the rear upper and lower decks, upstairs primary bedroom and en suite, and through the wall-to-wall windows in the combined downstairs living and dining area. “We wanted as much glass to the south as possible,” Jay says. “We also needed a good quality door and the whole southern wall had to be quite robust with decent bracing to handle the strong winds they can get around there.”
The exterior features a skillion roof, modern Scyon Stria cladding by James Hardie, and Magro Sandstone by Cinajus. For Peter, as a fishing, sailing, kitesurfing and windsurfing enthusiast, the access to a boat ramp is key.
Inside, white and beige tones are warmed with wooden floors and a floating Blackbutt staircase. “I’m a nurse, and stark white reminds me of an operating room,” Di says. “I wanted to have lots of wood around to add warmth and character.”
A mirror was chosen for the kitchen splashback, extending the water views into the kitchen. “I spend most of my time in the kitchen, and this way I get to see the lake whichever way I’m facing,” Di says. “I can be making passata with my homegrown tomatoes and watching the yachts go by. There’s always so much happening – people sailing and fishing, swans and birds, and the water’s always moving so it’s very visually stimulating.”
For Jay, the biggest constraint during the project was the width of the block. “It’s quite narrow, but you don’t feel it inside because the space opens right up,” he says. “Overall, it was such a pleasure to work on, I loved every part of it. It’s a beautiful house for beautiful people.”
Peter and Di are similarly satisfied with the outcome. “When we finally got the keys, we stood on the street and thought wow, this looks fantastic,” Peter says. “You can look at an architect’s drawings and design, but to see it in front of you, it blows you away quite a bit.”
Di agreed, saying, “When we go away somewhere beautiful on holidays I ask, why did I do all that when I feel the same way when I come back home? But it’s even better because it’s warm and it’s comfortable and it’s ours.”
Find more homes in our Winter Edition of Hunter & Coastal Lifestyle Magazine or subscribe here.
Story by Tiffany Pilcher Photography by Jordan Watson Photography.

