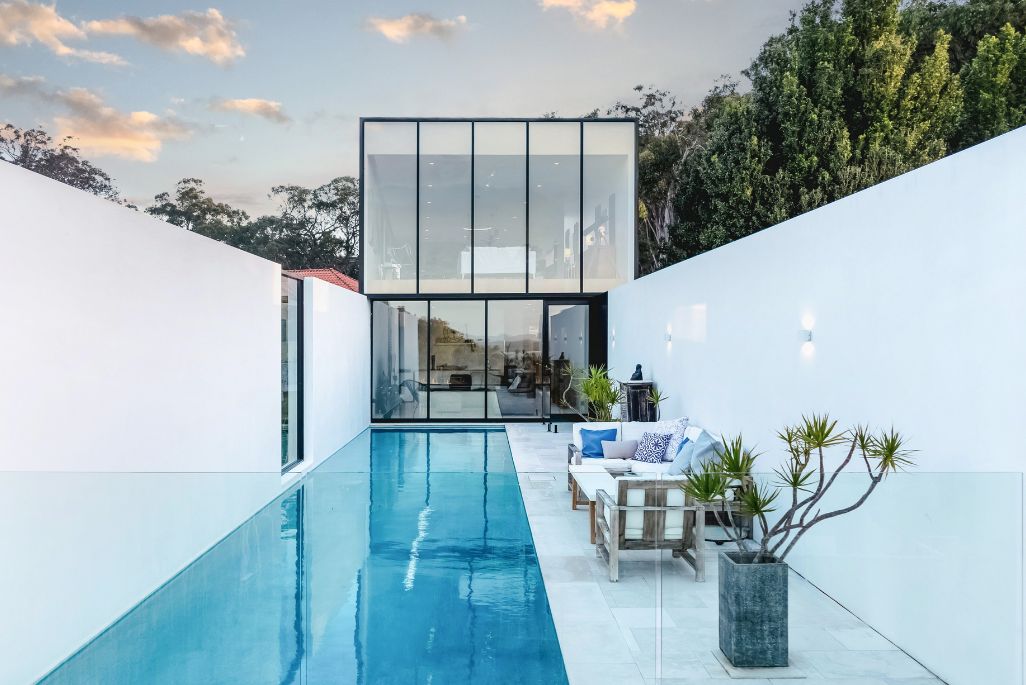
Minimalist oasis
The story of Michael and Alana Maurushat’s cover-story home begins thanks to another magazine featuring an equally luxe property.
“We saw a home on the cover of Green Magazine in 2012 and immediately felt an affinity to the contemporary design,” Michael explained to Hunter and Coastal Lifestyle.
Michael reached out to the owner and architect Nathan Crump to ask about working together on their project in Nelson Bay and in February 2014 the couple flew to Hobart to meet with the Room11 team.
“We loved Room11’s aesthetic sensibility and their pared back designs and clean lines. We wanted this style for our new property, a utilitarian use of space with no waste or extraneous details to fog your mind, just a peaceful family home in a beautiful location.”
After some delay, construction began in 2017 and the family moved into their new home two years later.
“With ample internal space and the bushland setting, it was the perfect place to be during lockdown.”
Surrounded by bush to the rear and with stunning views out to the water from the pool area, the location of the house was carefully considered in the design process.
“We maximised the natural beauty by creating spaces where both elements could be enjoyed. Our courtyard is a great place to sit completely in shade in the morning and again in the evening.”
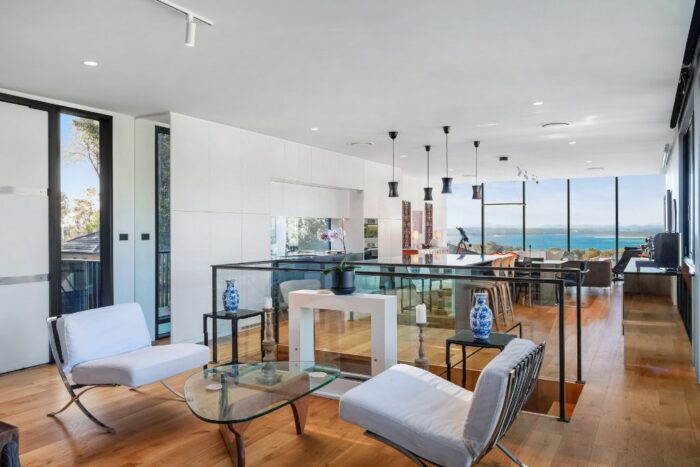
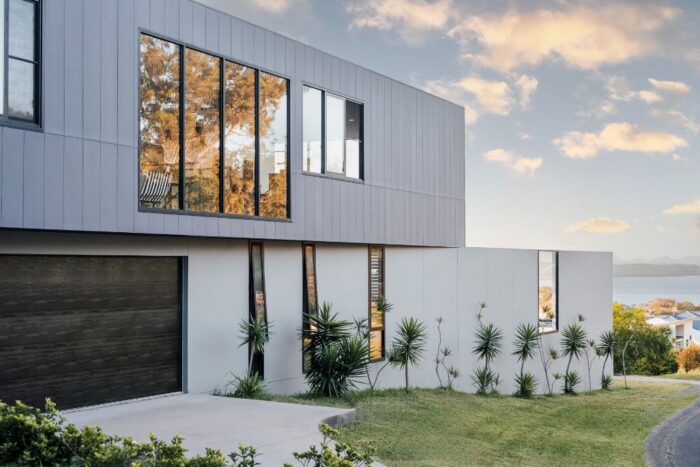
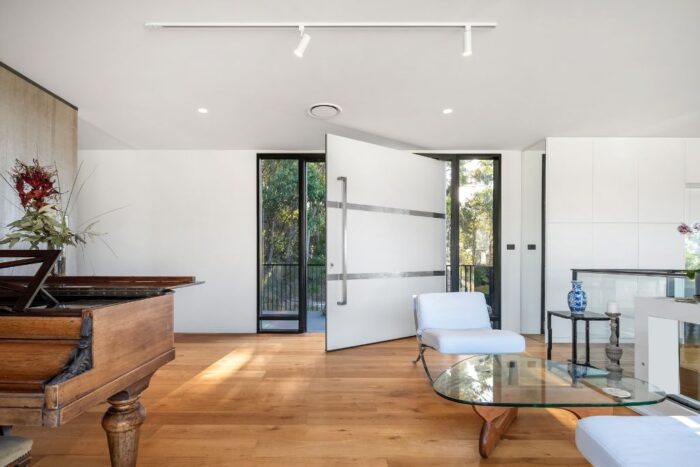
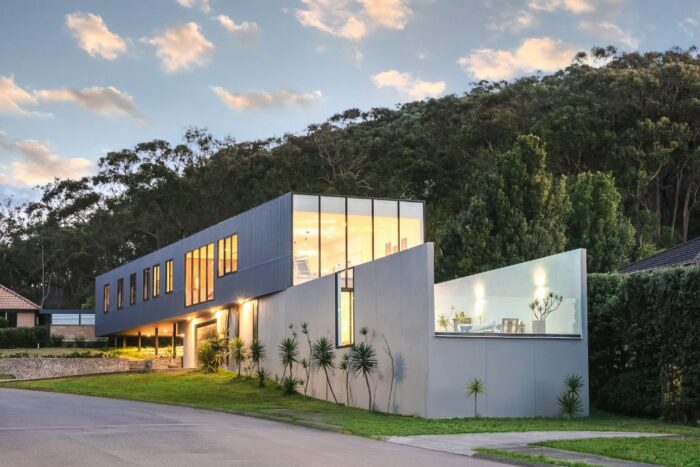
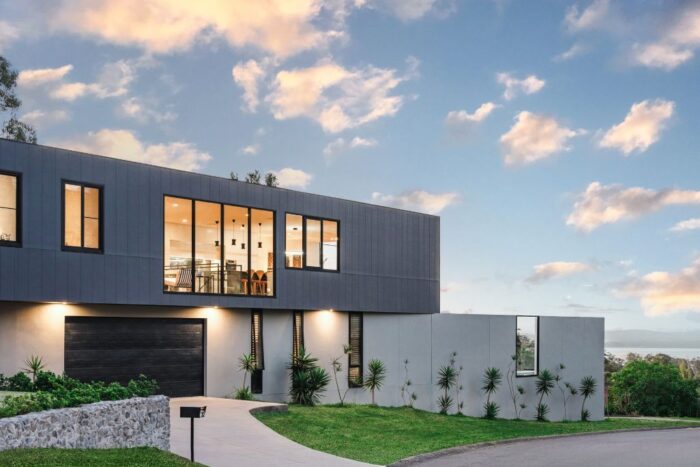
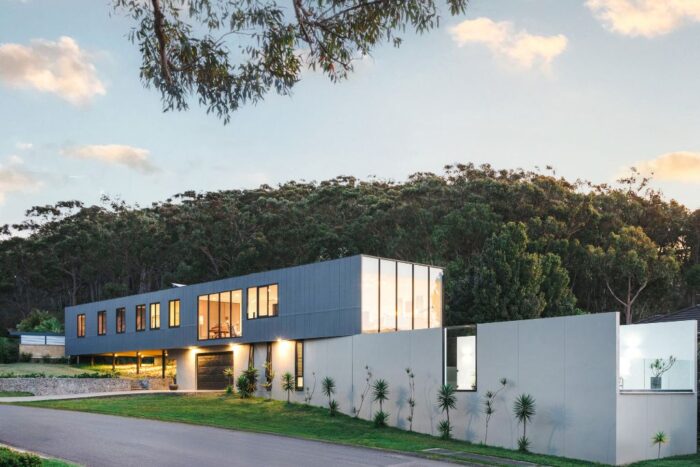
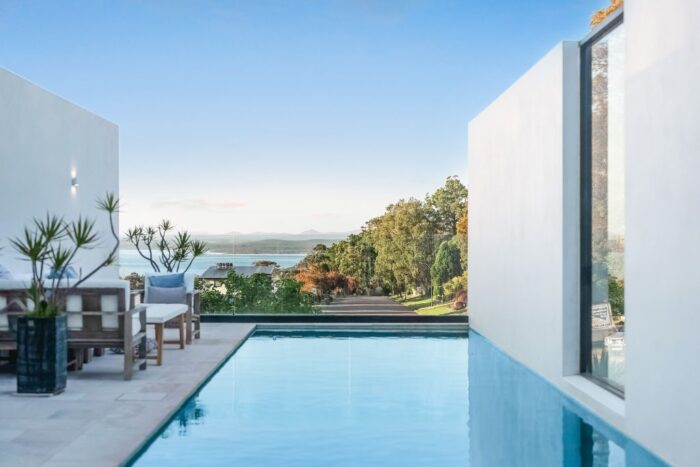
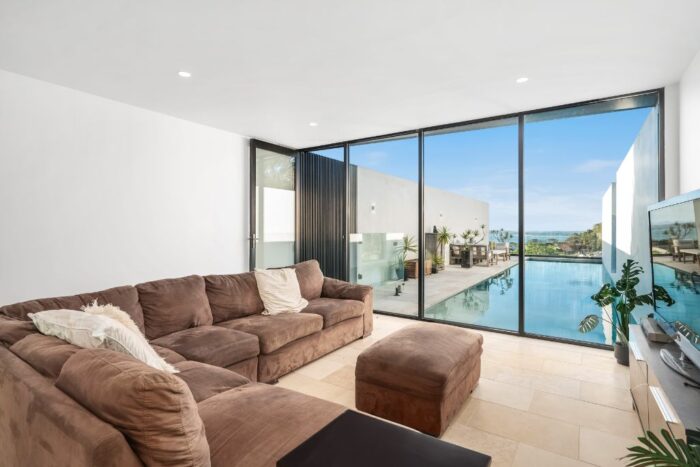
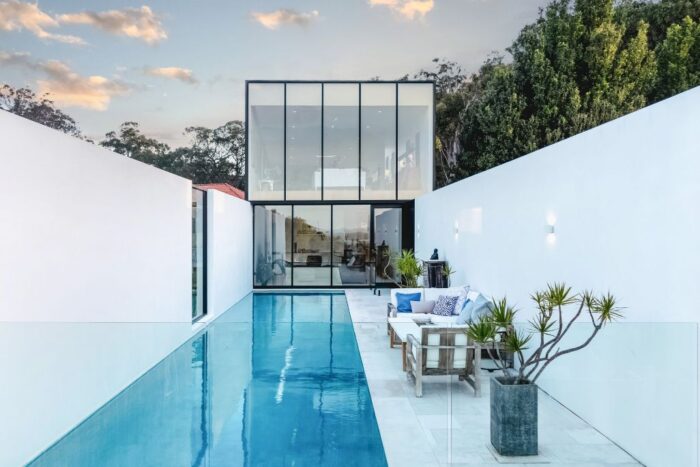
Inside, the home is as liveable and practical as it is beautiful. The position on the block coupled with location of the windows and ducted air conditioning make it a very temperate place to be year-round.
Upstairs the three spacious bedrooms include a master suite with bathroom and walk-in-closet that face the bush. The other two bedrooms share a bathroom and laundry space while downstairs there is another bedroom, bathroom and kitchen area just off the pool that is perfect for visitors.
In the well-proportioned living space, there is a library and music room to one side of the staircase and on the other is the large kitchen, dining and lounge area. The 18square metre windows frame spectacular views across Nelson Bay to the Barrington Tops.
The clean lines and lack of clutter enable the design features to take centre stage.
“We chose a limited palette to ensure a sense of calm both inside and out. The oak floors and travertine stone flooring, the limestone for the bathroom vanities and kitchen bench top and the marble for the courtyard paving; they are all similar meaning there is not lot of information being thrust into your brain when you go into the house.”
When the couple want to host guests for dinner, the home easily switches from a tranquil oasis of calm to a vibrant entertainer’s delight.
“The stove top is integrated into the large kitchen island bench so I can face my guests and chat while I cook, and they can look through the windows to the bush behind.”
With so much to love, Michael said that his favourite aspect is the sense of calm that greets him every time he arrives home.
“The peace and quiet is just so wonderful and the views of the water to the front and the bush behind, what’s not to love?”
Read more in our Summer Edition of Hunter & Coastal Lifestyle Magazine or subscribe here.
Story Laura Jackel | Photography Bronte Lockwood

